Model making and prototyping are the aspects of architecture that interest me the most. I believe there is no other way to understand architecture more than to deal with the physicality of materials themselves. Constructing models is how I best design.
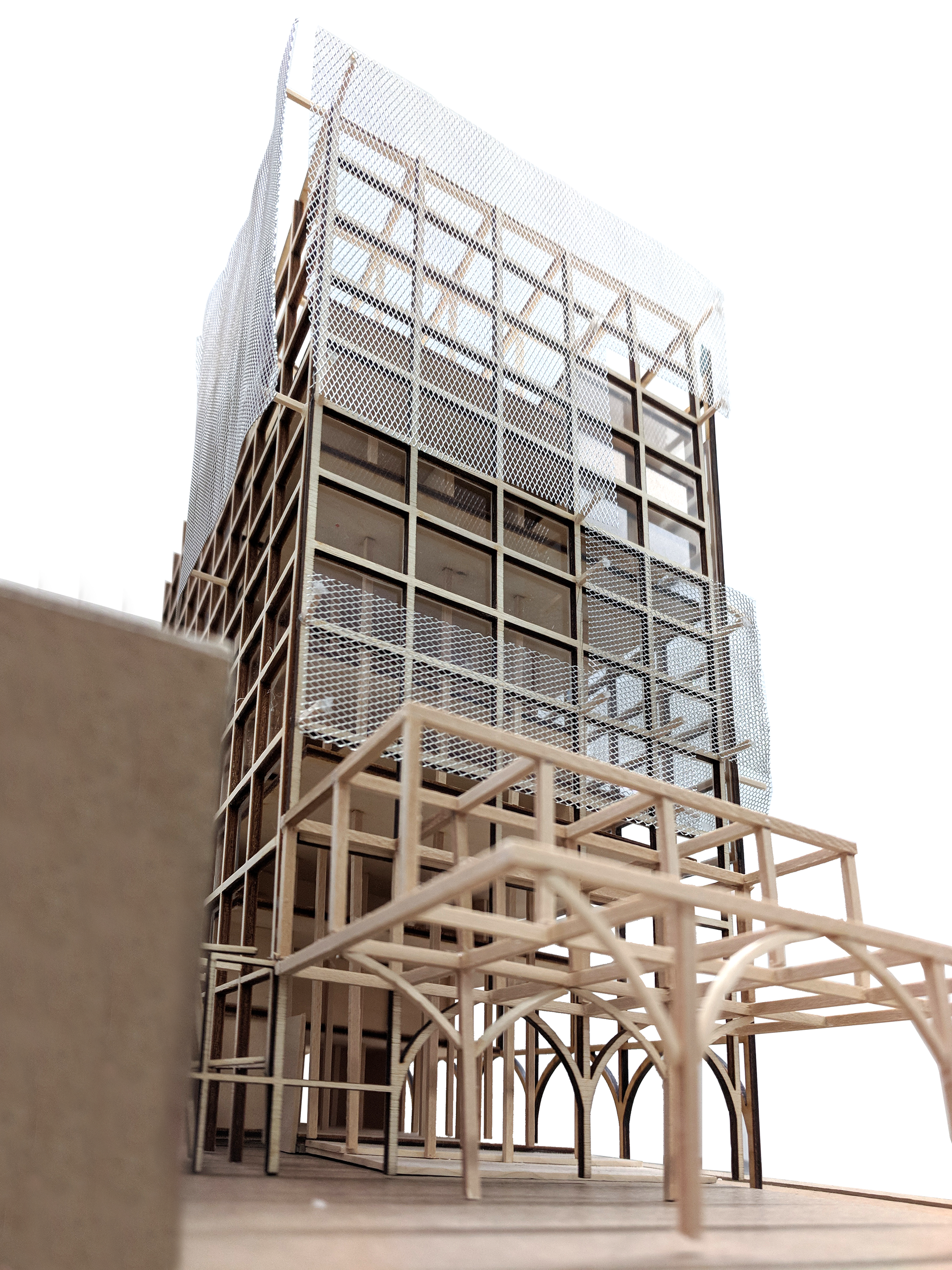
Constructive Reintegration
As the design for this building uses heavy timber construction, the intention for making the model was to use as little glue as possible. All the floor plates within the model are held in place by walls and columns which penetrate through all floors.
Several studies of wood joinery methods were also created for this project as seen below. To the far left is the joinery type used in the design,
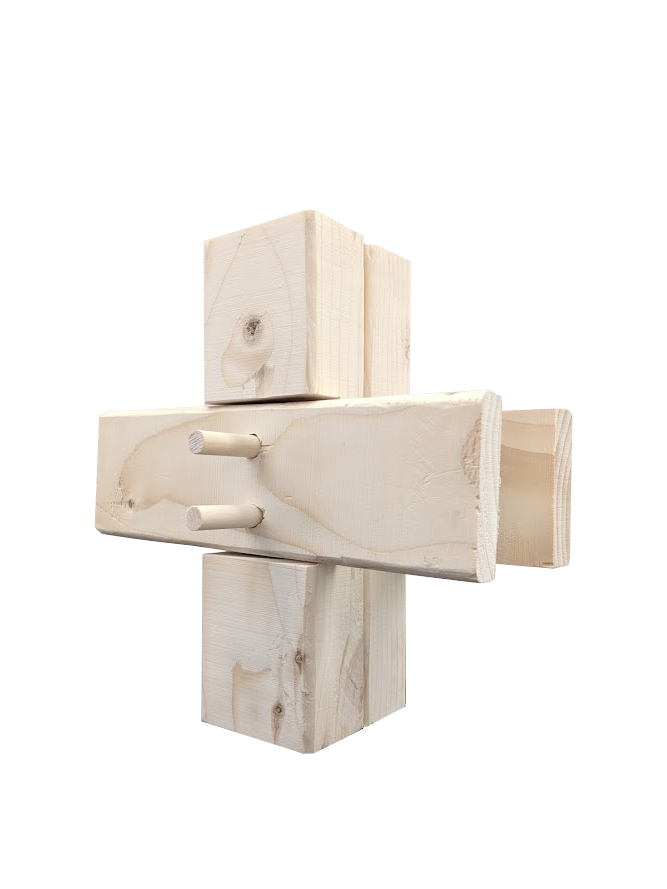
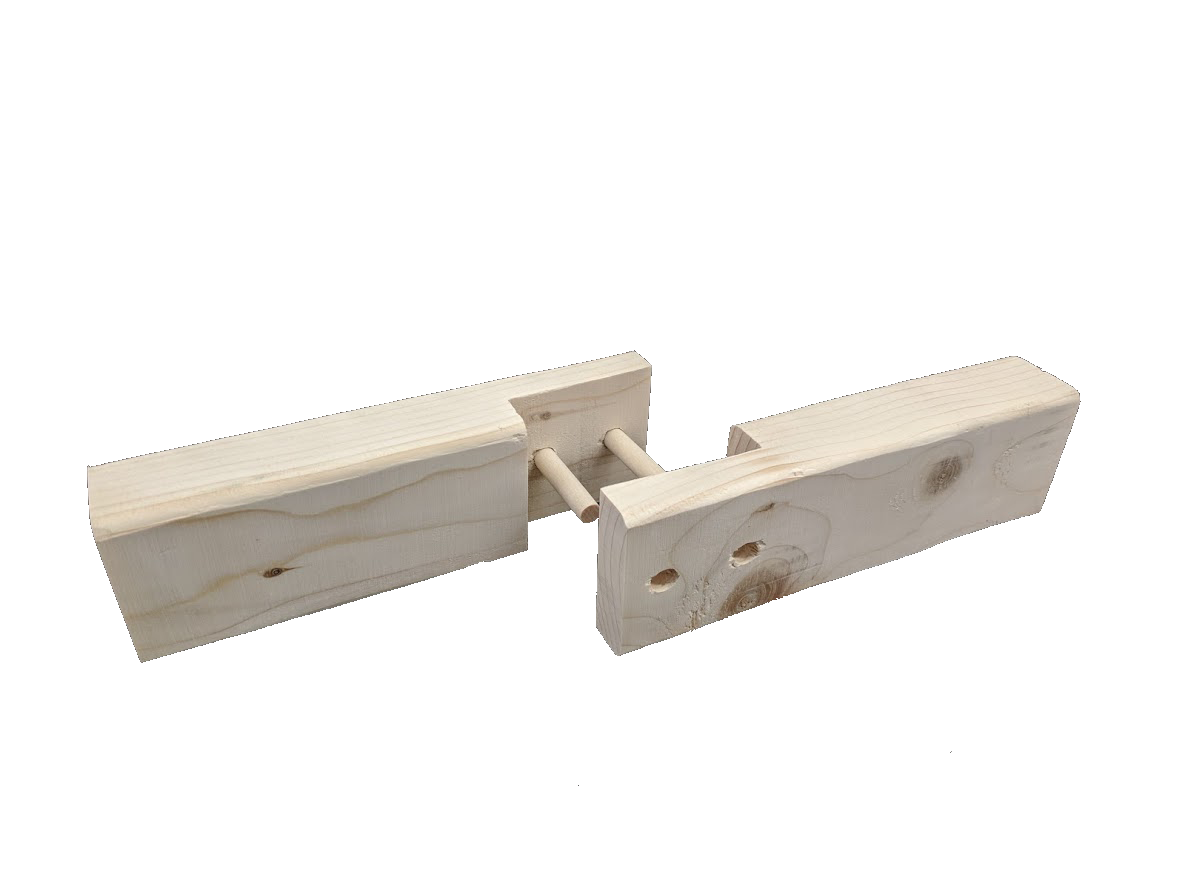
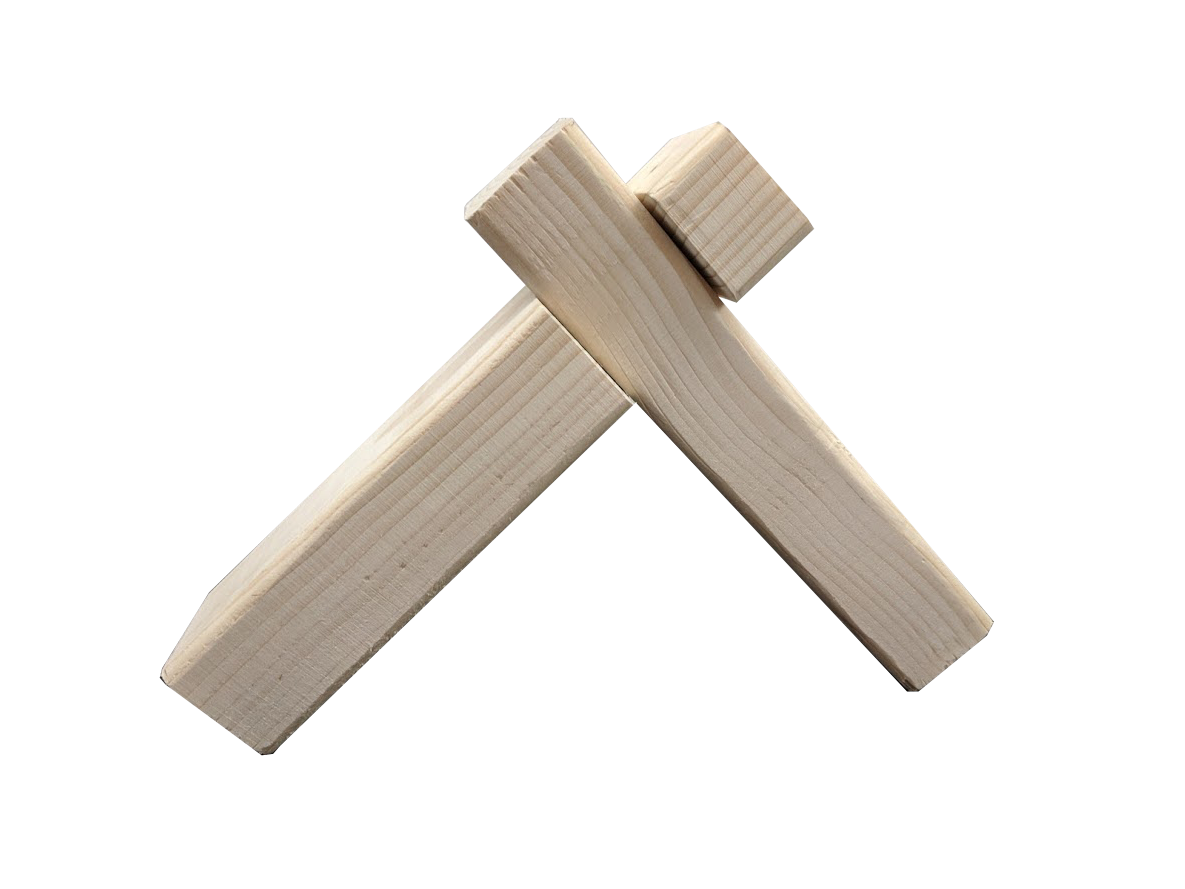
Experiential Dwelling
This project sited in the Shark River Slough in the Everglades, FL required a copious about of model making to figure out how to create a structure that is both comfortable and structurally stable given that the environment it is in is never stable and is constantly changing. The dwelling stands on a reinforced reciprocal structure that fans out and allows itself to grasp onto the ground below it. As time passes, the mangroves of the Everglades with grasp onto this structure, further stabilizing it. A system of filtering light is also essential as the sunlight is very oppressive. A layering system of textured glass, a textile screen and louvers is used to diffuse light as it enters the space.
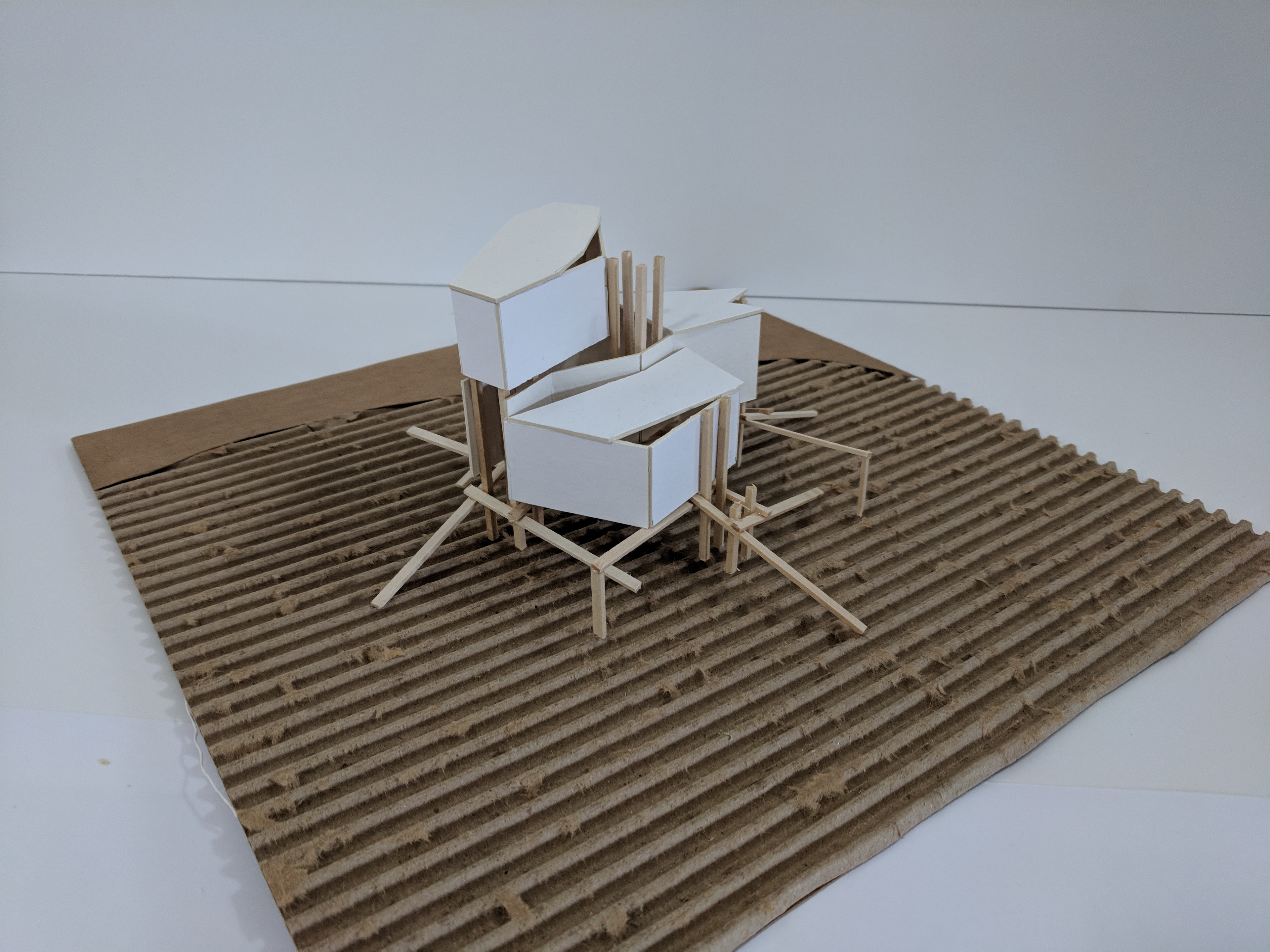
Mondo Materiales
This abstract model takes inspiration from the Miller House by Eero Saarinen. It takes the grid from the design of the Miller House and bends it to express the duality of man's order of the grid versus nature's understanding of the grid and how although nature may seem chaotic, there is always order behind it.

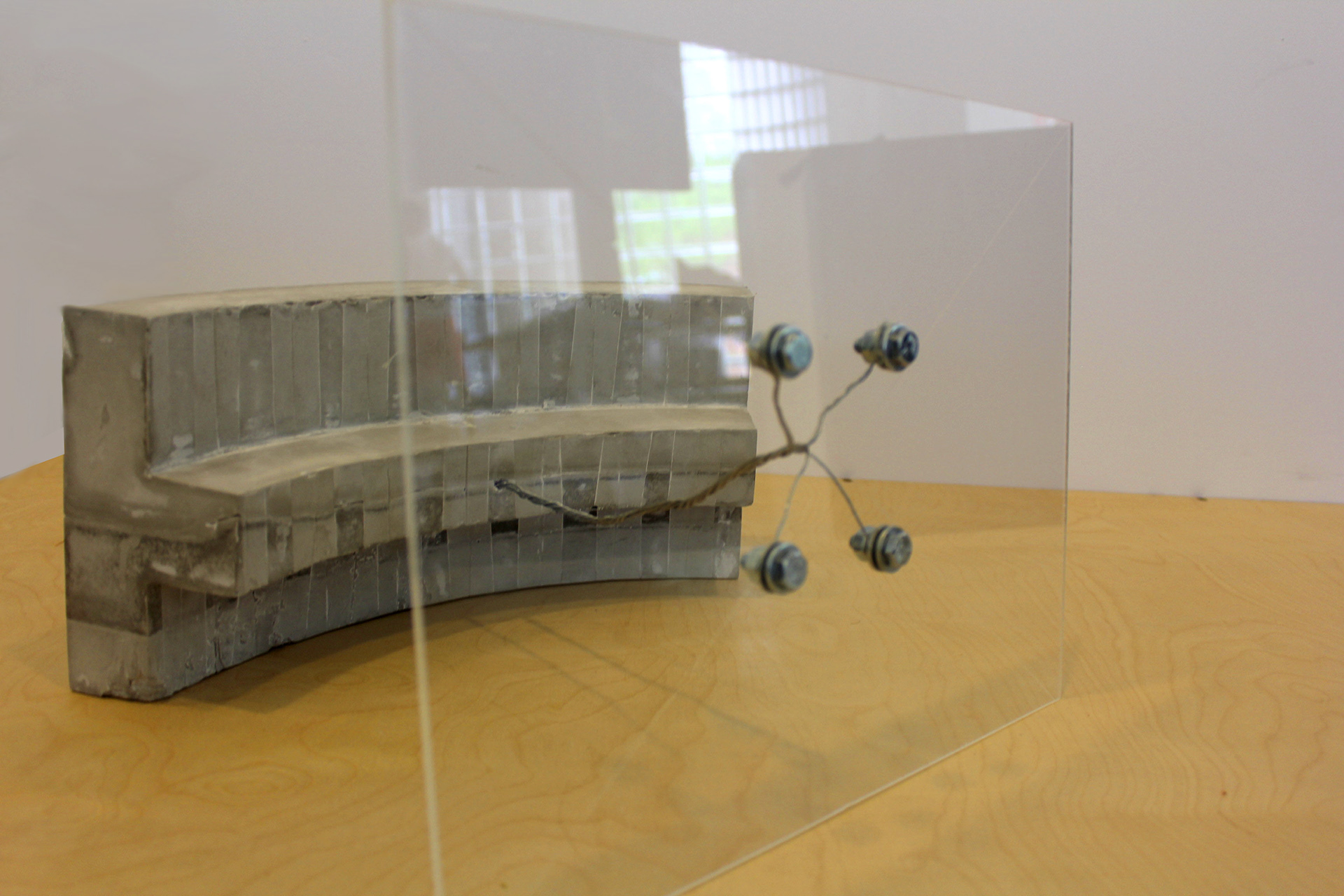
Visitor's Center
In this design for a visitor's center for the Miller House by Eero Saarinen, a series of concrete arches laid out in a grid span over a glass structure. The model to the right is a detail of the connection of the arch to the glass roof below which it supports.